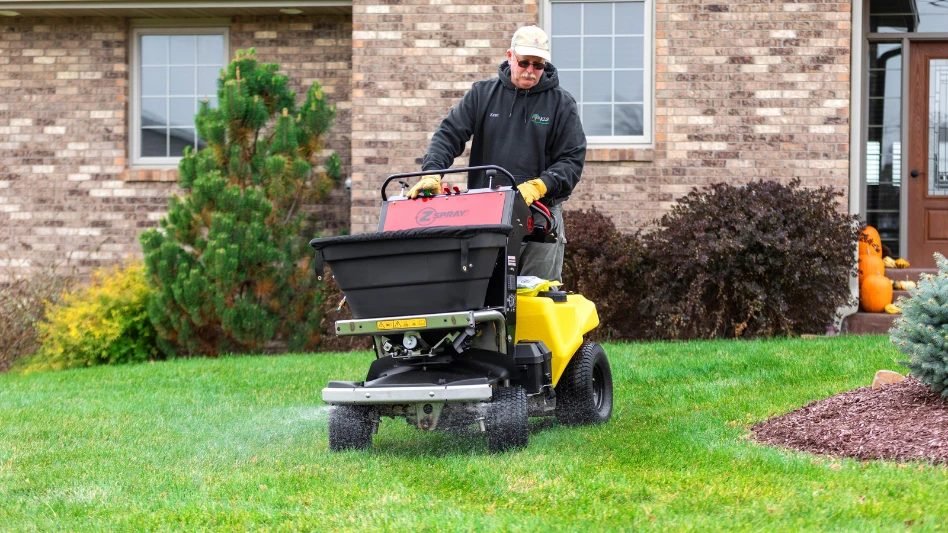

A customer of Morgan K Landscapes in Calgary, Alberta, Canada wanted a contemporary style sitting area with a water feature to offset the road noise as this property backing the upper and lower spaces.
The upper deck being constructed out of composite offers a warm inviting space. The lower patio, with large paver slabs, is great for nighttime fires and hanging out.
One challenge was to mitigate the elevations so the sitting areas would be functional and flow seamlessly. With the custom steps made of precast block and composite cap, Owner Perry Wilderman says he feels the transition from upper to lower is functional and appealing.
The company also wanted to keep the retaining walls within city bylaws to avoid additional engineering above and beyond the manufacturer’s recommendations.
By implementing tiered walls/planters they were able to avoid one 7-foot-high-wall. Having two lower height walls helped meet city bylaws and were installed within the manufactures recommended structural loads.
Staying within a feasible budget was also a factor in making this project possible. The company tried to match the conceptual design as close as possible while keeping install very efficient. The team tried not to have any additional overages above and beyond the initial budget projection.





Explore the August 2023 Issue
Check out more from this issue and find your next story to read.
Latest from Lawn & Landscape
- PERC helps debut propane direct-injection fuel system at ACT Expo 2025
- Retargeting Ads – A Secret Weapon for Growing Your Lawn Care Business
- Leading a growing company
- Project EverGreen launches Clean Air Calculator
- Rain Bird acquires smart lawn care company OtO from Toronto
- PBI-Gordon names Marvin as VP of research and development
- Mean Green rolls out Vanquish Autonomous mower
- Focal Pointe launches new podcast series





