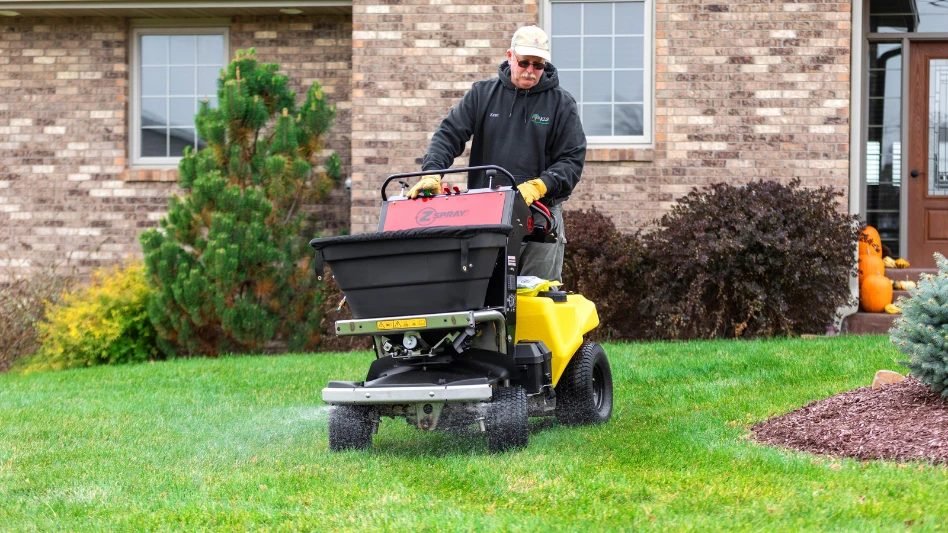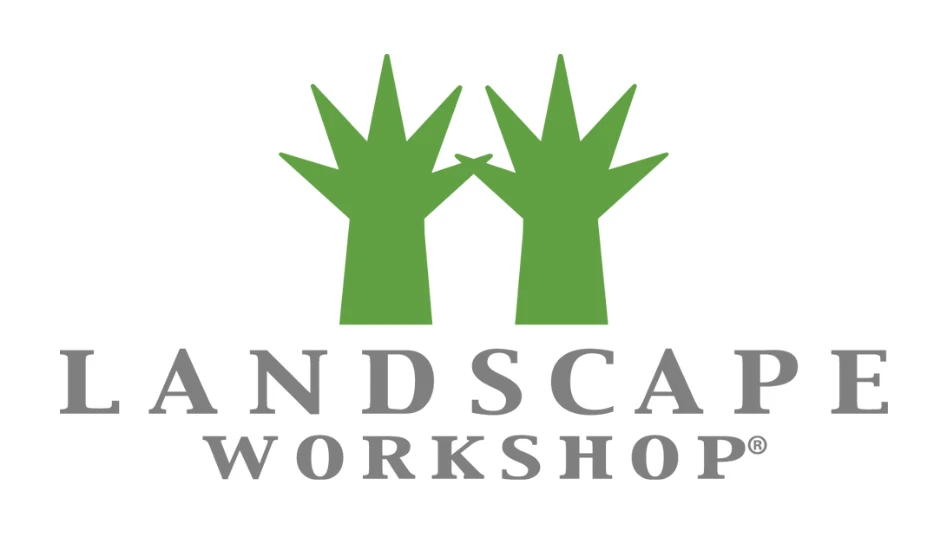
Chris Kline, production manager • Erik J. Tabor, president
The project was designed to give the backyard veranda style and flow. The property had two small patios connected by a set of four steps, and a grade chance of approximately 12 feet.
The yard was divided into three elevations, ultimately tying the top of the yard to the veranda to the lower patio, where the home has a walk-out basement. The lower level was the first area to have the Vienna Classic Pavers installed on a permeable base atop geo-textile fabric.

The middle patio was installed next, followed by the second set of stairs, and then the final, upper patio. Approximately 2,000 square feet of Dutch Quality Ohio white stone and vein limestone veneer were installed on the sitting and raised walls throughout the backyard.
Finishing touches included the addition of an outdoor kitchen with a large granite counter and a four-burner gas grill.
Dividing the job into three elevations proved to be a challenge for Tabor’s but after disassembling and using some recycled materials they were able to pull it off. The waterfall has to be built with a retaining wall which added an extra step to the project.

“We are particularly proud of the freeform fireplace,” Tabor says. “It’s custom designed and built. We created an arch opening using stone left over from the original construction of the house, which was Indiana limestone. The mantle is a piece of old curbstone from the city of Youngstown, Ohio, that we cut in half to create an eye-catching, large mantle.”
The wet cast hearth and top caps match the steps and wall caps that were installed throughout the yard following completion of the kitchen and fireplace. – Lauren Rathmell

Explore the February 2020 Issue
Check out more from this issue and find your next story to read.
Latest from Lawn & Landscape
- Retargeting Ads – A Secret Weapon for Growing Your Lawn Care Business
- Leading a growing company
- Project EverGreen launches Clean Air Calculator
- Rain Bird acquires smart lawn care company OtO from Toronto
- PBI-Gordon names Marvin as VP of research and development
- Mean Green rolls out Vanquish Autonomous mower
- Focal Pointe launches new podcast series
- Navigating due diligence checklist for selling lawn business





