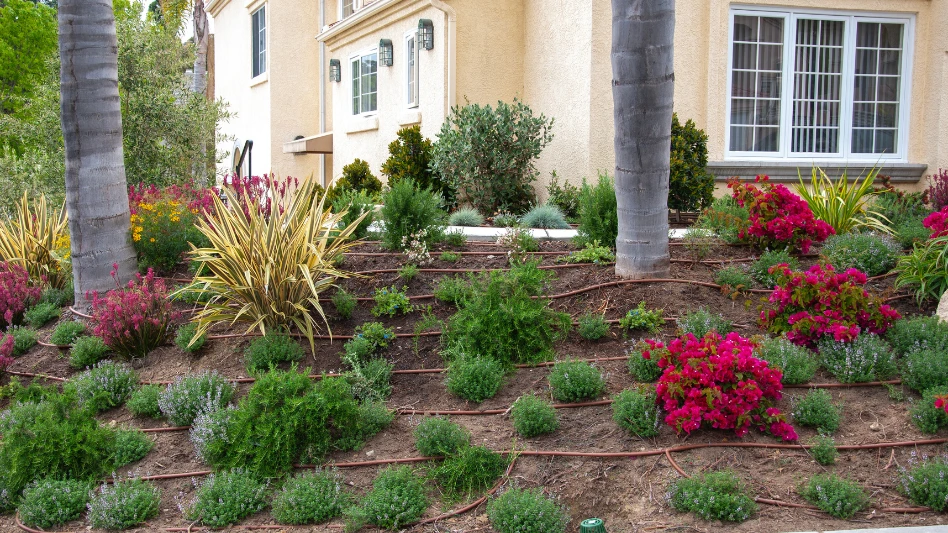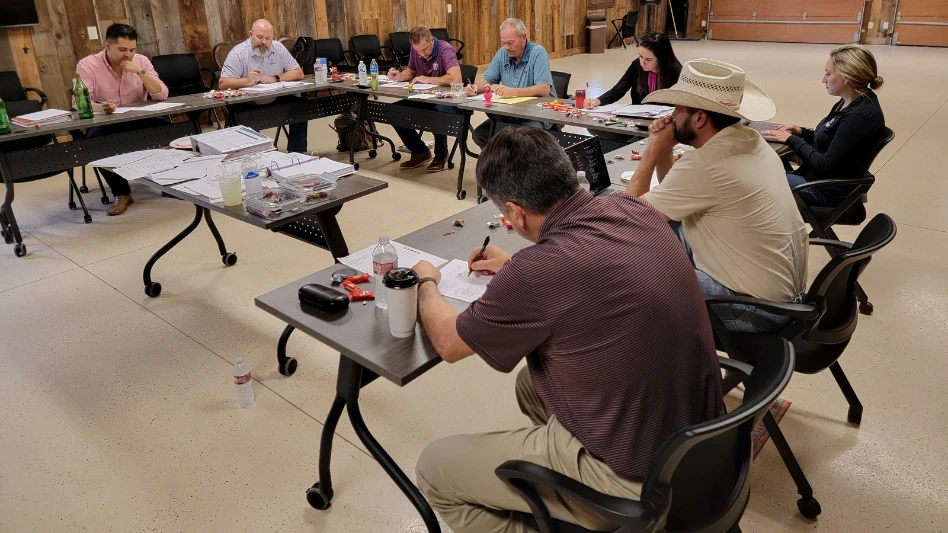| DESIGN |
|
NOTES
PROJECT: The Cole Residence LANDSCAPE CONTRACTOR: McHale & McHale Landscape Design, Upper Marlboro, Md. LANDSCAPE ARCHITECT: Stephen McHale SIZE OF PROPERTY: Approximately 200-feet by 100-feet MAN-HOURS: Approximately 1,600 PLANTS INSTALLED: Three 30-foot Heritage river birch; perennials varied from Sedum ‘Brilliance,’ Pennisetum ‘Hameln,’ Liriope ‘Big Blue’ and Coreopsis ‘Zagreb’ in the sunny areas to lily of the valley, blue and red lobelia, Astilbe ‘Gloria,’ hosta, epimedium and plumbago in the shaded areas; mazus, ajuga and Iris ‘Caesar’s Brother’ were used around the waterfall and ‘Otto Luyken’ cherry laurel, Oakleaf hydrangea, itea and rhododendron were used as background shrubs. |
Having previously worked with McHale & McHale Landscape Design, the Coles called as soon as they settled into their new home in Bethesda, Md. There were many challenges ahead since the back of their property included a "tree save" area, which was not to be disturbed, limiting the amount of space that could be developed in a design.
DESIGN CHALLENGES. Our objectives were to create an outdoor living space that could accommodate 40 to 50 people and at the same time provide a comfortable space for small family gatherings.
The greatest challenge was to ensure proper drainage through the backyard. Since the builder was unable to create positive drainage away from the house, grading was a top priority. Other challenges were creating a natural garden that included a patio for entertainment, a sunbathing area and a focal point for the garden.
DESIGN SOLUTIONS. As the design process evolved, the idea of a waterfall and a pond naturally fit into the sloping backyard and became the life of the garden. The two landscape elements were positioned so they could be viewed from the family room and the kitchen.
A large bluestone patio set in a rectangular pattern was constructed next to the family room and kitchen. A subsurface swale was installed to accommodate runoff from the tree save area. Riverjack gravel was used to cover the subsurface swale and create a dry riverbed. The swale was also bridged with a 2-foot by 5-foot piece of quarried stone that connected the kitchen patio to a broken Pennsylvania flagstone patio to be used for sunbathing and overflow entertainment.
To create the sunbathing patio, a 3-inch high, serpentine-shaped stone retaining wall had to be constructed. The sunbathing patio also acted as the coping for the pond, which was approximately 8 feet by 15 feet. The waterfall pump was hidden behind a dense grouping of rhododendron.
The planting design provided for the succession of color throughout the year.
The dominant plants of the garden were three 30-foot Heritage river birch – one next to the pond, one in the plant bed above the wall and one next to the Riverjack swale. The birches provide character throughout the year and bring the woods closer to the house. Mass plantings of liriope were used instead of turf in the open spaces next to the house.
To extend the hours of enjoyment in the garden, a subtle, yet dramatic, lighting design was implemented, highlighting the birch trees with uplights and filtering light from the existing large trees onto the patio areas to create a subtle moonlight effect. Mini-spotlights and an underwater light also illuminated the pond and waterfall.
It was a pleasure working with the Coles. They contributed ideas to the design and allowed us the freedom to be creative without strict budget
restraints.
The author is vice president at McHale & McHale Landscape Design, Upper Marlboro, Md.

Explore the March 2000 Issue
Check out more from this issue and find your next story to read.
Latest from Lawn & Landscape
- LMN partners with Attentive.ai
- Get to know the generations working for you
- Addressing addiction in landscaping
- Fairway expands national footprint with 6 acquisitions
- Graze Robotics opens new headquarters in Plano, Texas
- Addiction in the green industry
- Kress earns Sourcewell approval
- The best laid plans





