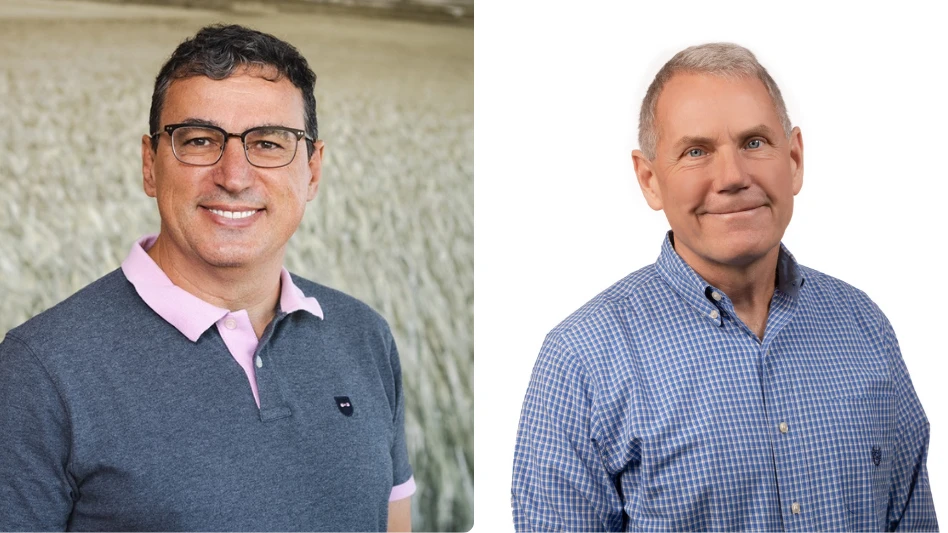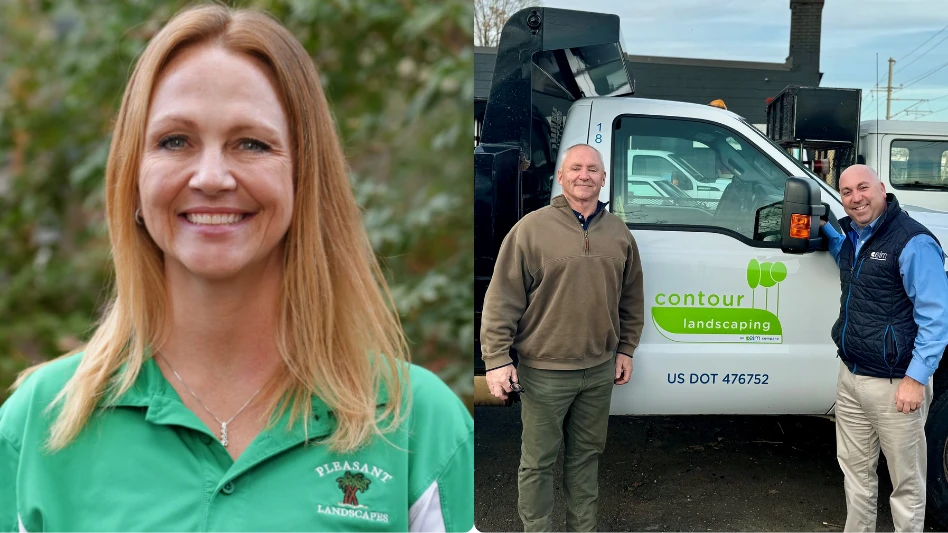 Scott Cohen, garden artisan, The Green Scene, says he always assumes his next project will come from the company’s last project. It’s sort of the mantra of what the company calls their “Adopt a Neighborhood” program. The Green Scene makes it their objective to secure multiple jobs from the same neighborhood. “It’s likely that the neighbors will fall into the same demographic of the project we’re working on, and are just the type of new clients we want to target,” says Cohen. “So whenever we take on a new project, we like to think of it as adopting the entire neighborhood.”
Scott Cohen, garden artisan, The Green Scene, says he always assumes his next project will come from the company’s last project. It’s sort of the mantra of what the company calls their “Adopt a Neighborhood” program. The Green Scene makes it their objective to secure multiple jobs from the same neighborhood. “It’s likely that the neighbors will fall into the same demographic of the project we’re working on, and are just the type of new clients we want to target,” says Cohen. “So whenever we take on a new project, we like to think of it as adopting the entire neighborhood.”
First, the company puts a “Coming Soon” sign in the client’s yard. The sign shows a rendering of the finished project and a box with company brochures. “It costs around $70 to set up each time, but has been such a wise investment,” Cohen says. “Neighbors love to know what their fellow neighbors are up to, so we capitalize on that with this sign.”
The Adopt a Neighborhood program is how The Green Scene secured a high-end design/build project, which was featured on HGTV. The Freimann family, a California couple, had seen another project in their neighborhood and set up a design consultation to go over their own ideas. The goals were extensive and meant transforming a barren backyard into one with multiple points of interest, including an infinity edge pool, a large outdoor fireplace, an outdoor living area, a fire and water feature, and an outdoor kitchen.
With such an extensive wish list, the company’s primary challenges were design-oriented, says Cohen. “It was important that we meet all of our clients’ needs, without making the yard too busy or obstructing their view,” he explains. A pass-through fireplace kept the beautiful panoramic view, despite the large size of the structure.
 The project’s goals were extensive, and meant transforming a barren backyard into one with multiple points of interest, including an infinity edge pool, a large outdoor fireplace, an outdoor living area, a fire and water feature, and an outdoor kitchen.
The project’s goals were extensive, and meant transforming a barren backyard into one with multiple points of interest, including an infinity edge pool, a large outdoor fireplace, an outdoor living area, a fire and water feature, and an outdoor kitchen.
The new design also incorporates an outdoor kitchen, a feature that has become popular in the last five years. In fact, Cohen just authored a book on the subject entitled Outdoor Kitchen Design Workbook. While many of these spaces can become cookie-cutter due to their popularity, Cohen made the Freimann’s installation stand out by incorporating a cast-in-place concrete tri-level counter with table seating set at 30 inches, a prep counter at 36 inches, and a serve bar at 44 inches.
In terms of landscaping, the Freimann’s requested a moon garden, which is a garden comprising of all-white flowering plants that can be best appreciated on nights with a full moon when the flowers are said to glow. The homeowners also wanted a bistro patio with a water feature, which Cohen gave some pizzazz by creating a water/fire combination design. Flames shoot up through crushed glass while water weeps down a stacked stone waterfall directly behind the fire.
Cohen says one of the biggest lessons he learned from this job is that when you’re working for a husband and wife team, it’s critical to involve both parties in every step of the design and build process. “We had a few what I call ‘battle of the sexes’ issues that came up,” he explains. “This has happened before – the husband thinks he knows what the wife wants and vice-versa, but that turns out not to be the case. It’s just a smoother project from start to finish if the husband and wife are both available to speak with the contractor and you involve both parties in the design process and any site meetings.”
But despite any hang-ups, the finished product was exactly what the couple wanted, and Cohen continues to get work from that neighborhood. He says the company has been fortunate to get regular work, and attributes it largely to successful marketing programs like the Adopt a Neighborhood program.
| Design Details: |
COMPANY: The Green Scene Headquarters: Canoga Park, Calif. Revenue: $5 to $6 million Client/Service Mix: High-end residential design/build No. of employees: 50 |
 THE FREIMANN PROJECT THE FREIMANN PROJECTProject area (square feet): 6,000 square feet Total labor hours: 5 men, 6 months Total design hours: 20 Subcontracted services: 20% Initial project estimate: $420,000 Final project cost: $485,000 Key plant materials used: The family wanted a moon garden: All white blooming plantings including Gardenias (radicans and Mystery), Mock Orange – Pittosporum tobira, White Solanum vines, Star Jasmine, Abutilon- Chinese Lantern, Iceberg Roses, White blooming Bougainvillea, Osmanthus – Sweet Olive Key hardscape materials used: Cast concrete countertops by Scott Cohen, Belgard concrete pavers Equipment used: Jandy Pool Products pool and spa equipment, Alfresco BBQ appliances, Hearth Products Controls Co. fire and water features, and gas plumbing |
|
The author is a freelancer writer based in Royersford, Pa.

Explore the October 2009 Issue
Check out more from this issue and find your next story to read.
Latest from Lawn & Landscape
- LawnPro Partners acquires Ohio's Meehan’s Lawn Service
- Landscape Workshop acquires 2 companies in Florida
- How to use ChatGPT to enhance daily operations
- NCNLA names Oskey as executive vice president
- Wise and willing
- Case provides Metallica's James Hetfield his specially designed CTL
- Lend a hand
- What you missed this week





