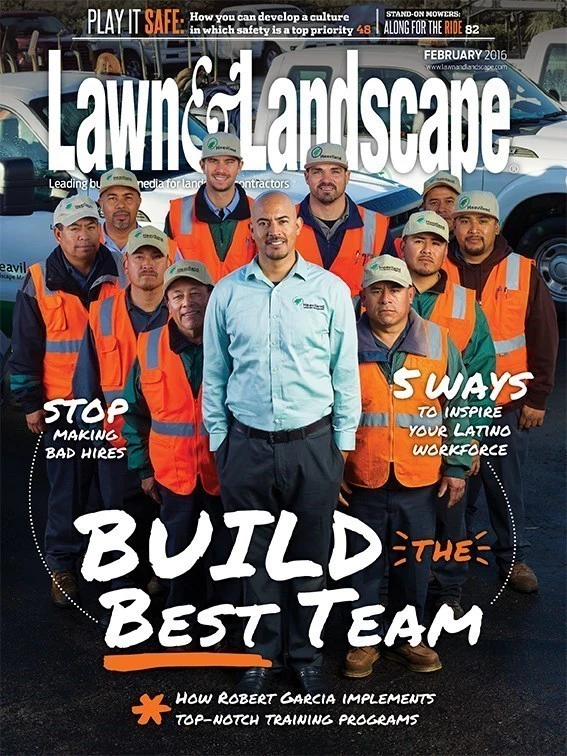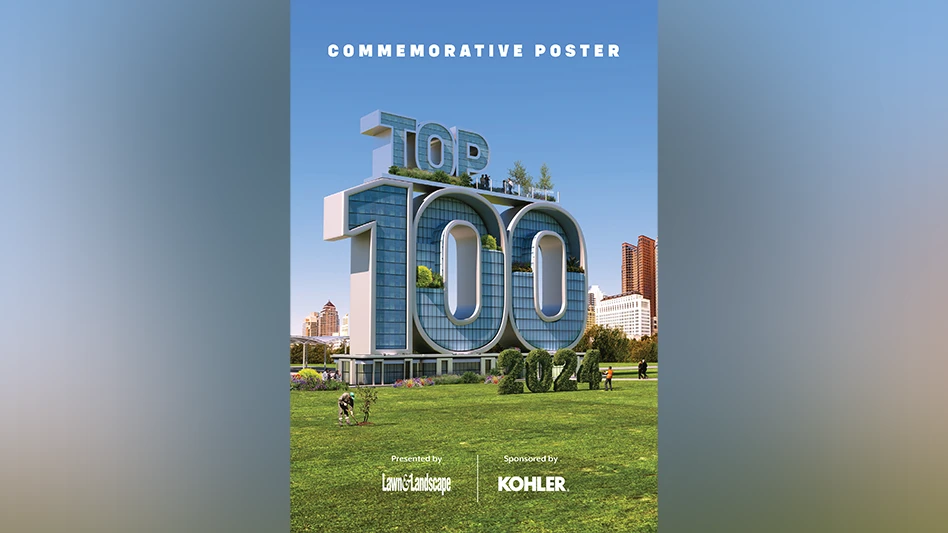
Customers of Kimberly Nurseries in Twin Falls, Idaho, wanted a splash pad for their grandchildren and a shade structure for their west-facing patio with an addition.

Landscape Architect Micheal Metcalf’s design tied the new splash pad/patio in with the existing adjacent landscaping so that once completed, everything looked as if it had always been there. Several hundred feet of piping and wiring extend back and forth between the adjacent equipment space and the splash pad/patio.

- Because the back patio faces the afternoon sun, an Alumawood pergola was constructed and Kimberly Nurseries tied it into the new hardscaping by creating a wainscot using decorative concrete masonry unit that matched the hot tub screening and seat walls.
- The company used permeable pavers installed on an open-graded gravel base, all underlaid with a 45-mil EPDM rubber liner.
- A bubble rock along the edge of the splash pad runs independently, keeping the reservoir active and providing a working water feature even when the splash pad is inactive.

Explore the February 2016 Issue
Check out more from this issue and find your next story to read.







