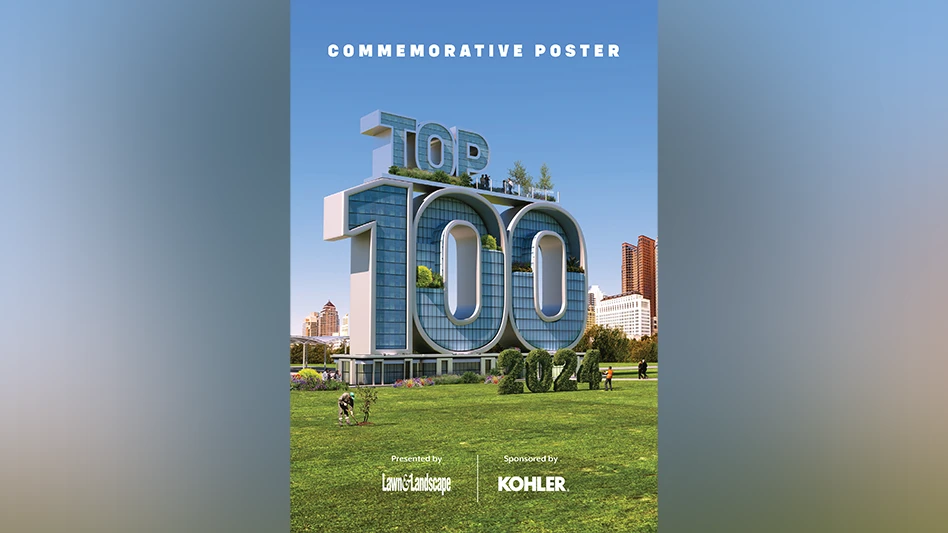
The goal for this project was for Bahler Brothers in Glastonbury, Conn., to create an expansive outdoor living space for this homeowner to entertain their friends and family. However, the homeowner wanted to ensure that when he walks into the backyard, it wasn’t just a plain concrete patio surrounding a pool. The homeowner wanted there to be clear gathering spaces for their pool furniture, a fire feature, outdoor cooking, dining and plenty of space for their kids to run around.
The two major issues that were present was the septic tank and leaching field that extended off the corner of the house and right along the edge of the pool and patio. The second issue was the sightlines from the driveway, the neighbor’s house and the main road, which was on the opposite side of the septic tank and leaching field. This created a “window” of space for the company to design within. Bahler Brothers was limited on one side due to the town’s requirements for the septic offsets and limited on the opposite side. If the pool and patio were shifted too far, the client would see directly down the driveway, into the neighbor’s yard and the main road.
They addressed the two issues by handling the septic offset and sightlines first. A preliminary design was put together which was followed by a site visit to paint out the pool and patio and to evaluate the site lines and make any necessary changes.
They were then able to get creative with the design by using different borders, different size pavers and textures to create distinctive gathering areas.
A difficulty that arose was coordination with the variety of necessary utilities required on this job. Throughout the whole project, Bahler Brothers had gas lines, electrical lines, low-voltage lighting wire, speaker wire and irrigation. While installing the utilities lines, the company wanted to ensure that they could be accessed for future add-ons incase the client ever wanted to expand their lighting, irrigation, etc.






Explore the March 2023 Issue
Check out more from this issue and find your next story to read.





