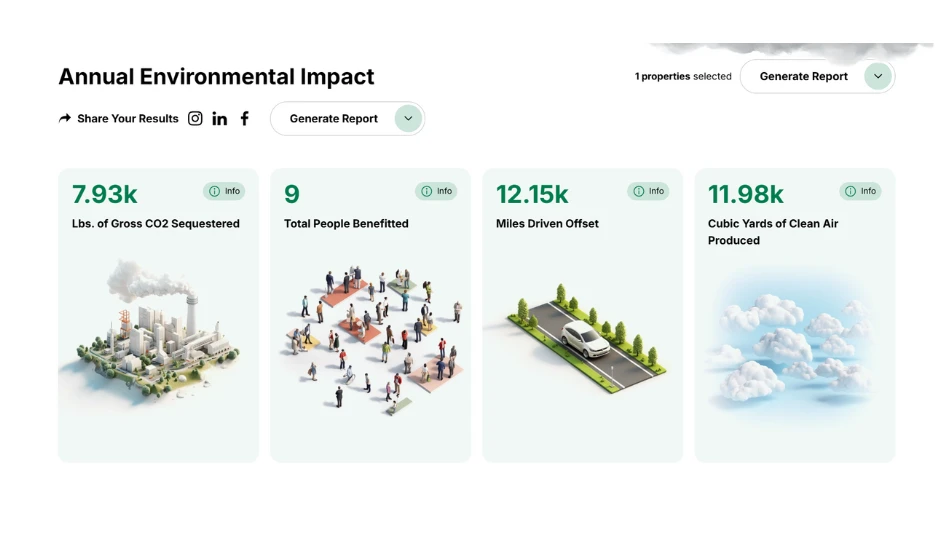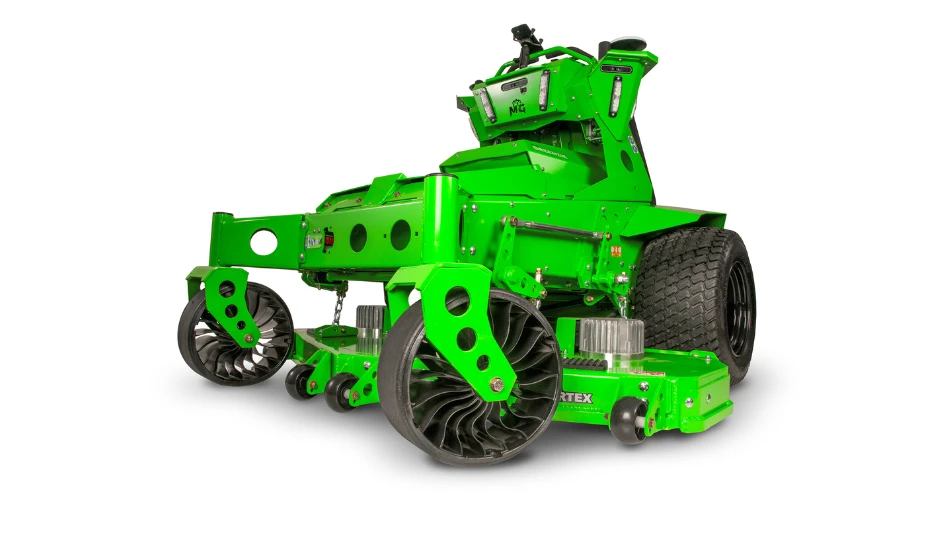
Nestled on a property that spans over 170 acres, Davey Tree recently introduced media – including Lawn & Landscape – to its newly built third wing on its corporate campus in Kent, Ohio.
The company, which ranked No. 3 on our 2022 Top 100 list, completed this newest building to the tune of 38,400 square feet and two stories. Though employees are now starting to migrate into the new facility, the process began back in 2018, when a company-wide needs assessment found Davey Tree employees valued collaborative work stations and access to more natural lighting.
“The completion of this third wing is not only exciting for Davey’s employee owners, but also for the opportunities it will bring to Kent and Portage County communities,” said Pat Covey, chairman, CEO and president. “We are passionate about supporting economic development in Northeast Ohio and excited about continuing Davey’s contributions to the region.”
Despite starting construction in April 2020 – at the height of COVID-19 – Director of Property Molly Senter said it was never a huge concern whether or not the building would be completed. And yes, some employees will continue to work more hybrid schedules, which they largely adopted during the pandemic.

But the third wing was designed with employee feedback in mind. That’s why the cubicles are built closer to a wall of windows. It’s why the kitchen/cafe is wide open and includes a wall lined with live ferns and other plants. And it’s why the third wing comes with an on-campus fitness center that employees will be able to access at non-work hours. The center features free weights, treadmills and Pelotons, among other equipment, plus a locker room area.
The needs assessment took several months and consisted of surveys and in-person interviews with anyone from department managers to the CEO. The survey included roughly 50 employees and also tasked some managers with getting input from their teams, too.
“This third wing is meant to be a representation of our employees’ preferred work environment… Some of the key takeaways from the survey were improved access to natural lighting, more collaboration space and employee health opportunities, such as a fitness center and desk height adjustments for all desks,” Senter said. “This third wing exemplifies those key takeaways so the building can best serve our current and future employees.”
The facility pays homage to the property prior to construction in several ways, too. In the Great Room – the second-floor conference room that’s still yet to be named – rests a heavy table made from an oak tree removed on Davey’s campus when they started construction. Another conference room had a similar table, this one made of cherry trees on property. And even employees who might miss the woodsy view before Davey expanded can take in a two-wall mural of the forest down near the café.
That nod to the plants that make Davey’s work necessary can be found right when employees walk in. At the entrance hangs a canvas donning Davey’s logo and live moss designed to look like treetops.

Davey estimates the new wing will bring 70 jobs to the city of Kent. Employees at the other two wings on campus will soon see some of these same benefits as Davey intends to renovate those buildings, too.
“This new wing almost doubles the current size of our corporate headquarters, so there are now more desks for permanent employees, as well as collaboration space and hotel desk spots for remote employees visiting the office to work,” said Chris Bast, the vice president and treasurer. “We’re excited to continue growing in Kent and bringing jobs and traveling employees to the area.”
Latest from Lawn & Landscape
- Connect, Control & Conserve with Horizon Technical Services
- Use Horizon's Parts Hotline
- How I built a Top 100 company
- Horizon’s Exclusive TurfGro Fertilizer
- Grow your business with mosquito control
- LandCare adds 2 branches in SoCal, promotes Aleman to branch manager
- Spray them away
- PERC helps debut propane direct-injection fuel system at ACT Expo 2025





